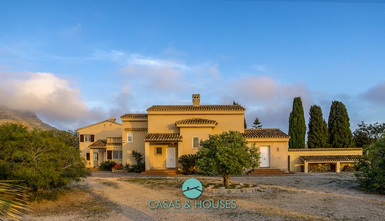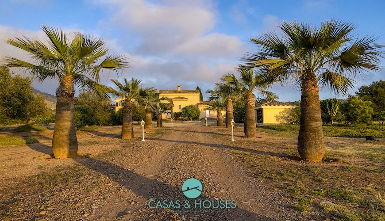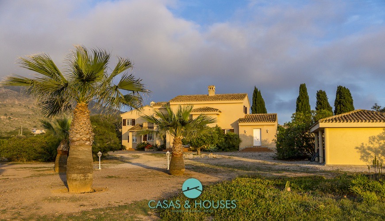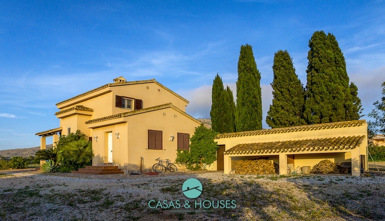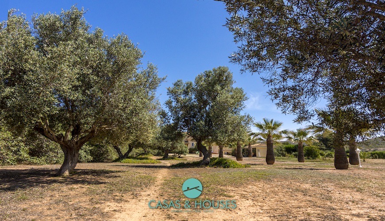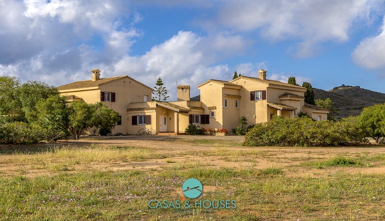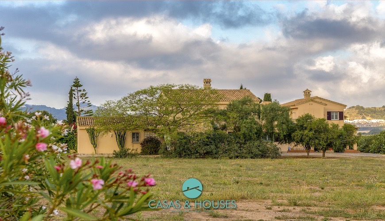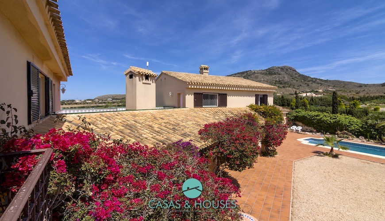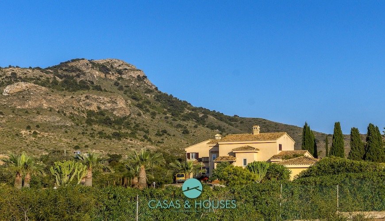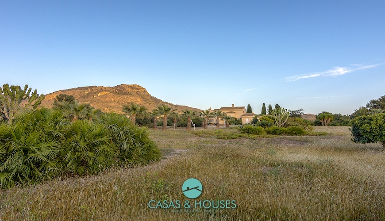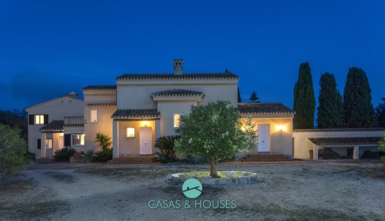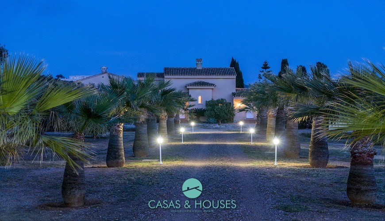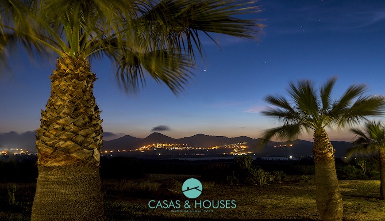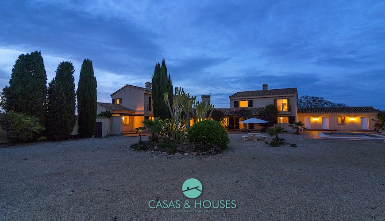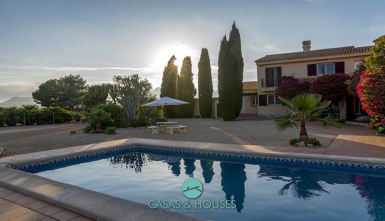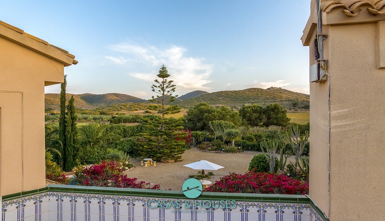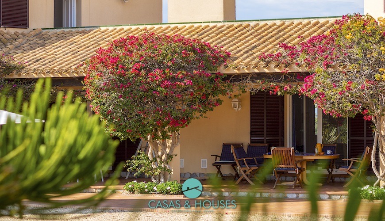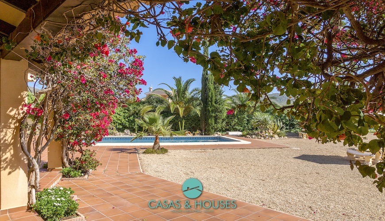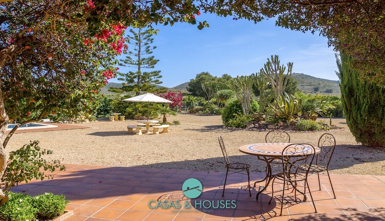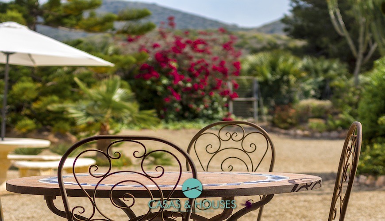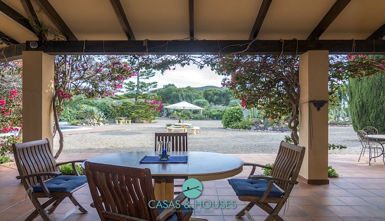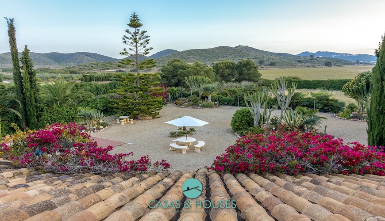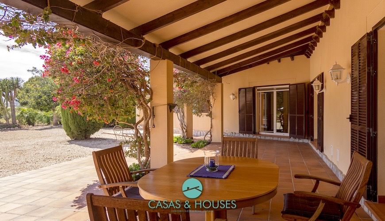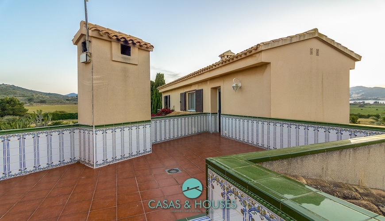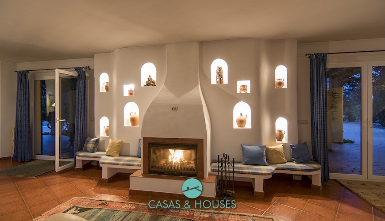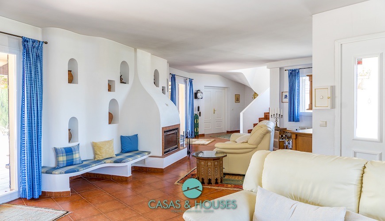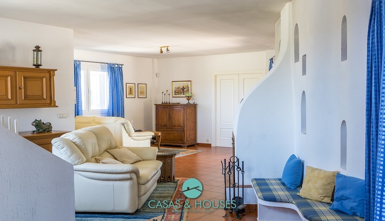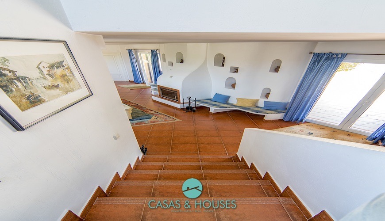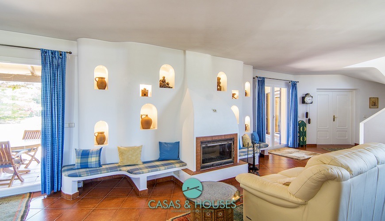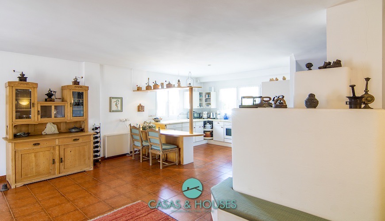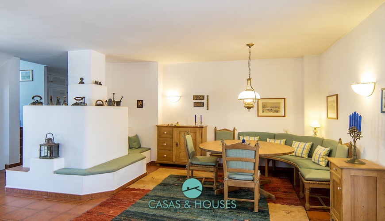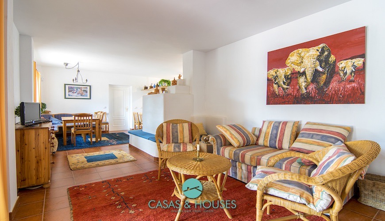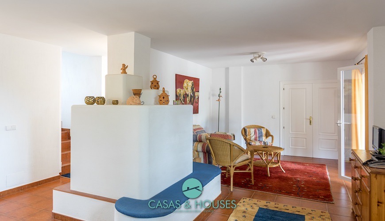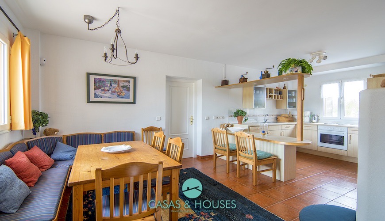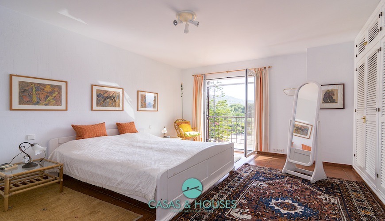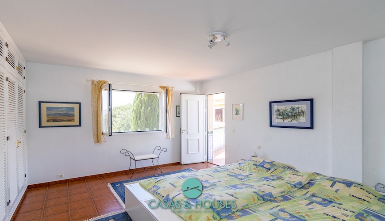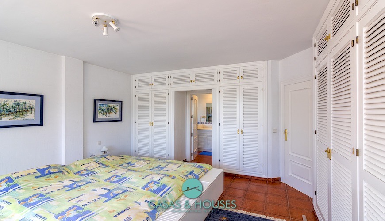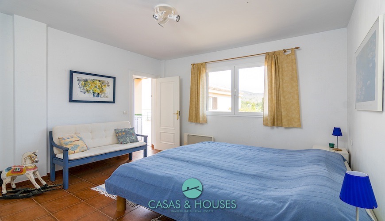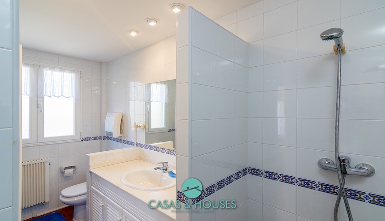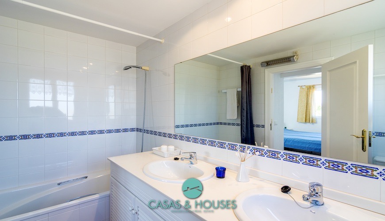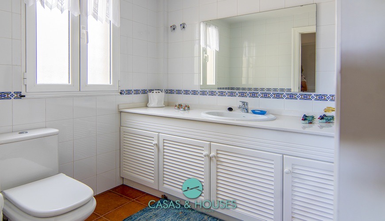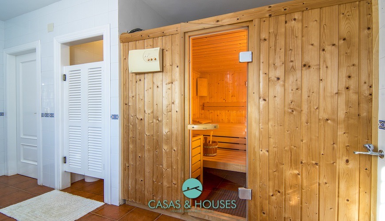Grand Villa in Las Barracas, Surrounded by Nature
Overview
| ID: | #4042 |
|---|---|
| Price: | 820,000 € |
| Type: | Villa |
| Contract: | LA MANGA.. |
| Location: | Las Barracas |
| Bathrooms: | 7 |
| Bedrooms: | 6 |
| Area: | 459m2 |
| Energetic certification: | In process |
Set against the stunning backdrop of the Calblanque Natural Park in Las Barracas, this grand villa offers a unique blend of space, privacy, and tranquility. Located just outside Los Belones and only a few minutes’ drive from the shores of the Mar Menor, the property stretches over an impressive 19,000 m², offering a peaceful retreat while still being close to local amenities.
The villa, with a generous built area of 459 m², is thoughtfully designed to suit a variety of lifestyles. Whether enjoyed as a large family home or divided into two separate residences, the property provides flexibility to accommodate different needs. Its versatile layout makes it ideal as a dual residence, a home-business combination, or even a venue for hosting events such as weddings or retreats.
As you approach, a stately tree-lined driveway signals the grandeur of the estate, which wraps around a serene courtyard filled with mature trees, lush greenery, and a secluded swimming pool, creating a private oasis.
Entering the villa, you are welcomed by a vast entrance hall that serves as the heart of the home, featuring a decorative wood-burning open fire that adds warmth and character to the space. Leading off from this central area are two equally spacious kitchen dining rooms, one in each wing of the property. These kitchens are designed for both function and comfort, each equipped with a wood-burning central heating system that runs on locally sourced olive tree wood. This feature enhances the cozy atmosphere, making these kitchens ideal for family gatherings or entertaining guests.
The west wing, often considered the primary residence, features three bedrooms, including two master suites upstairs, each with an ensuite bathroom and decorative built-in wardrobes. A ground-floor room, currently serving as a private office, offers flexibility and is accompanied by an adjacent toilet. This wing also houses a laundry room with a shower, toilet, sauna, and pool access, as well as an underground pantry and wine room—perfect for additional storage or for those who enjoy entertaining.
The east wing mirrors the west in design, offering three more bedrooms, with two master suites upstairs, each featuring a private bathroom and ample wardrobe space. A ground-floor bedroom provides additional accommodation, along with a downstairs toilet, making this side of the villa equally suited for guests or extended family.
Both wings are connected through the spacious living area and a top-floor solarium, accessible from the upstairs bedrooms. The solarium offers stunning views of the Mar Menor, providing a tranquil space to enjoy the natural beauty that surrounds the property.
This grand villa, with its expansive grounds and flexible design, not only offers a tranquil and private lifestyle but also limitless possibilities for use. Whether you envision it as a large family home, two separate residences, or a property suited for events, vacation rentals, or business purposes, this estate provides an extraordinary opportunity—all while being minutes from the coast and surrounded by the natural beauty of the Murcia region.
This is an opportunity to own a remarkable property that truly embodies space, seclusion, and versatility.
General amenities
- Appliances
- Central heating @en
- Fire place @en
- Fitted wardrobes
- Furnished
- Garden
- Private Garage
- Private pool
- Sauna
- Sea views
- Solarium @en
- Terrace



