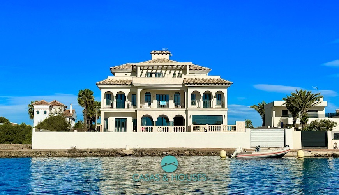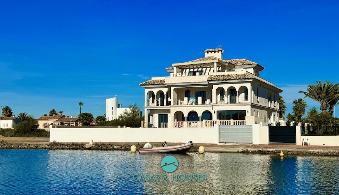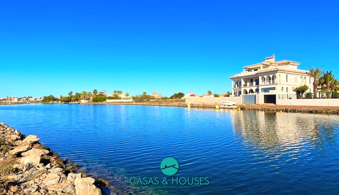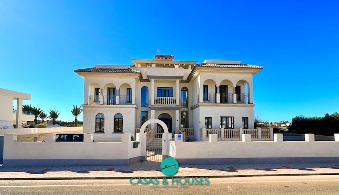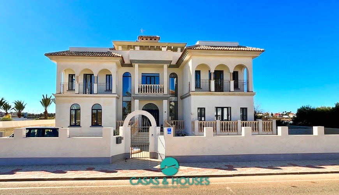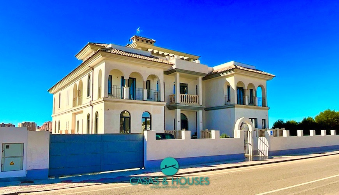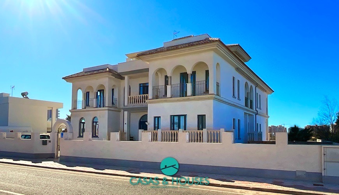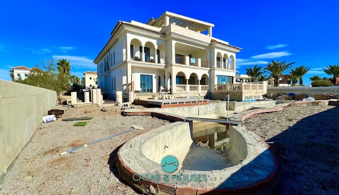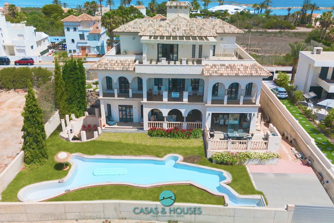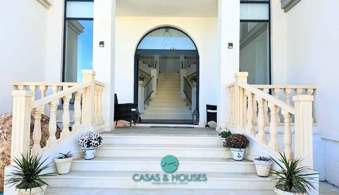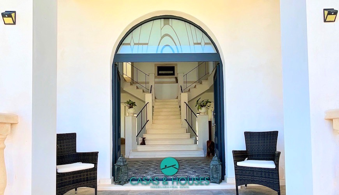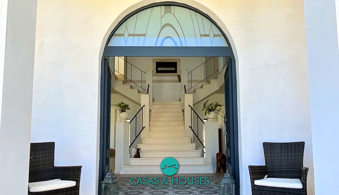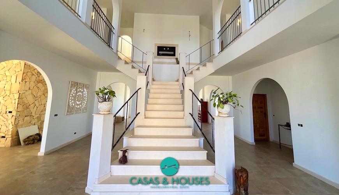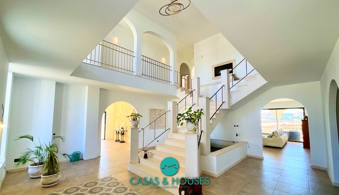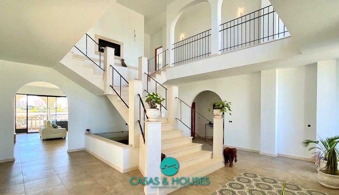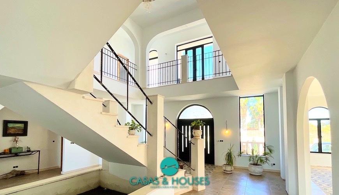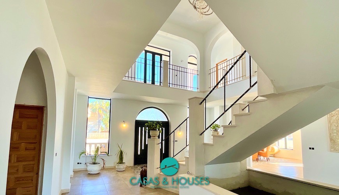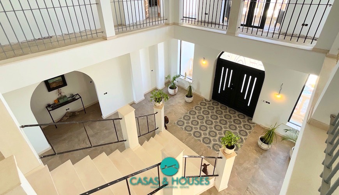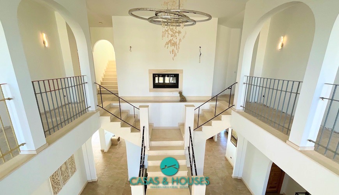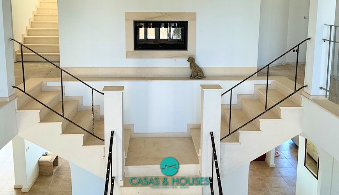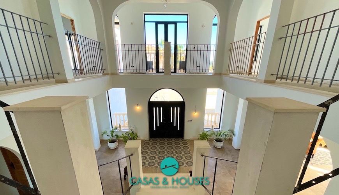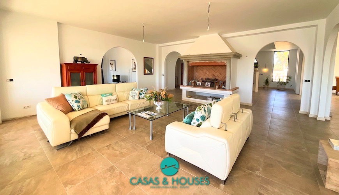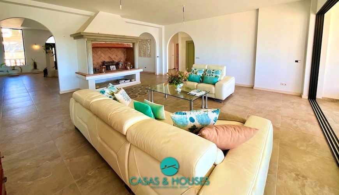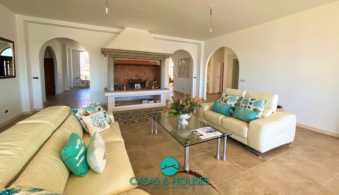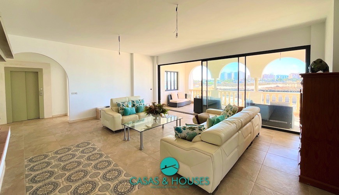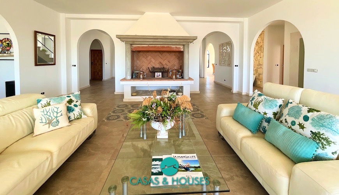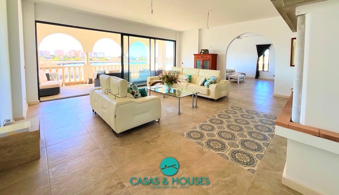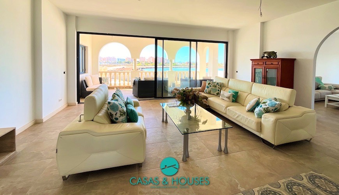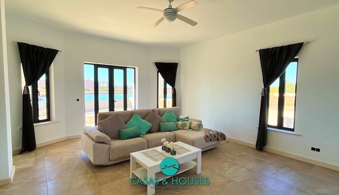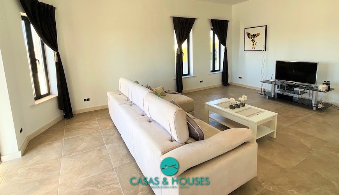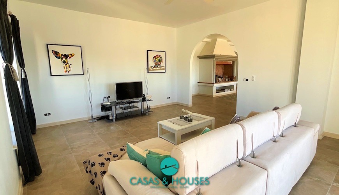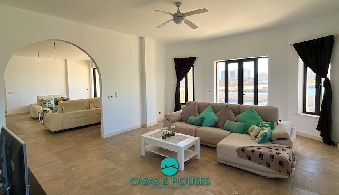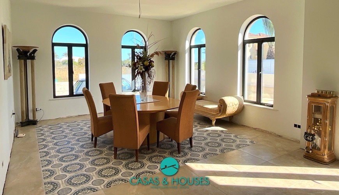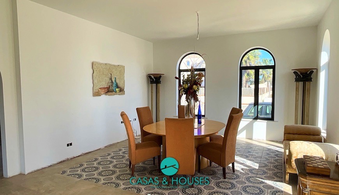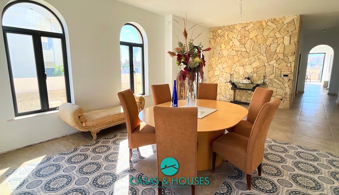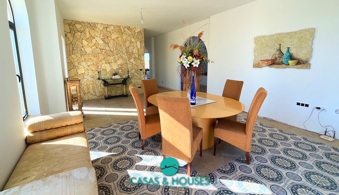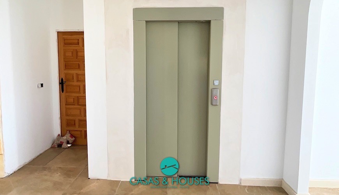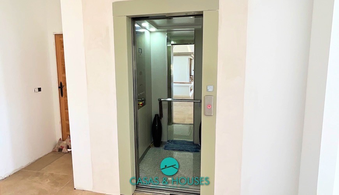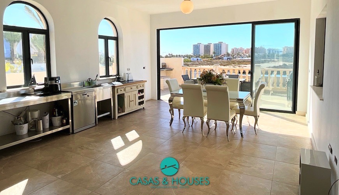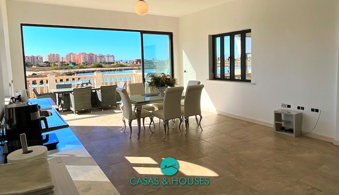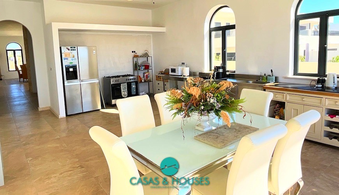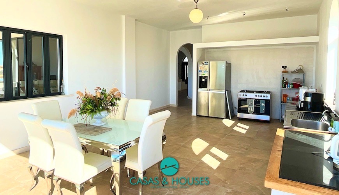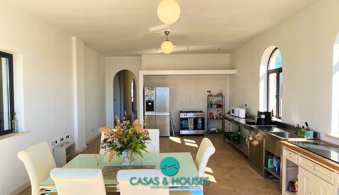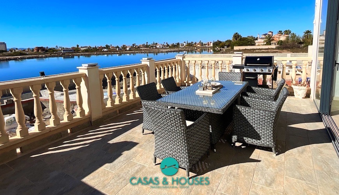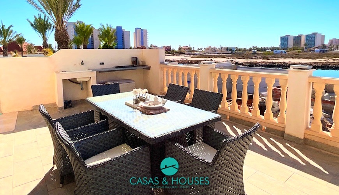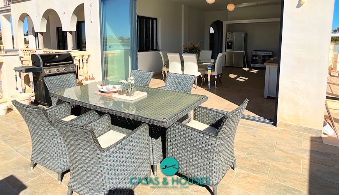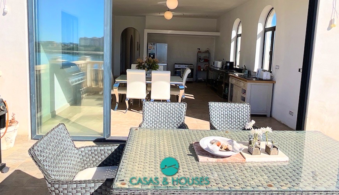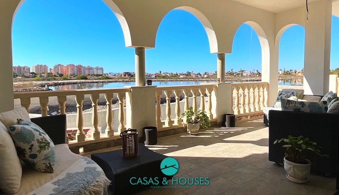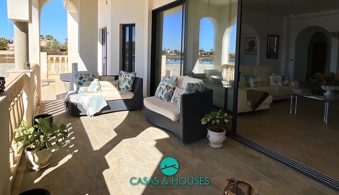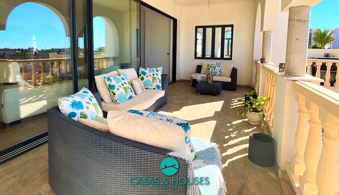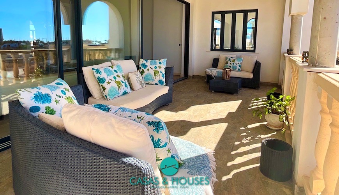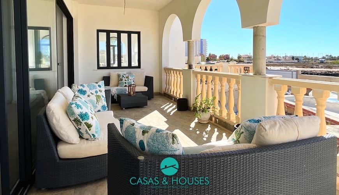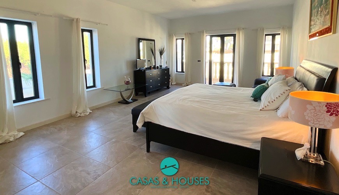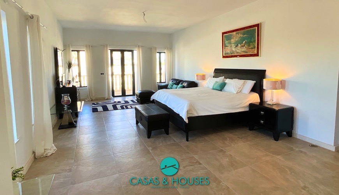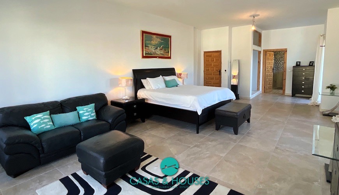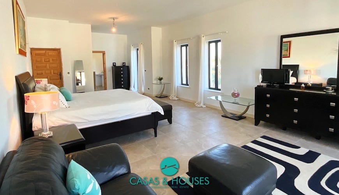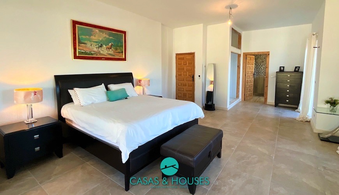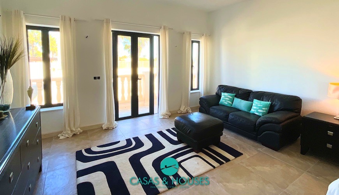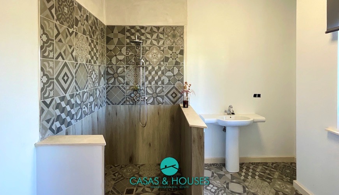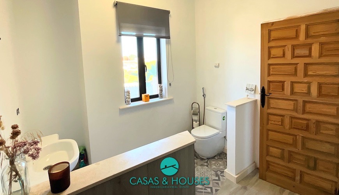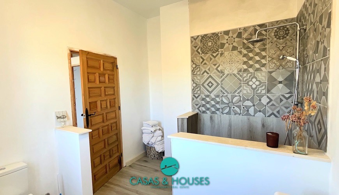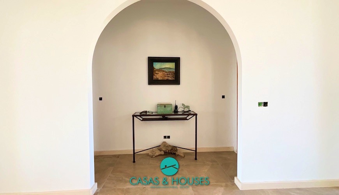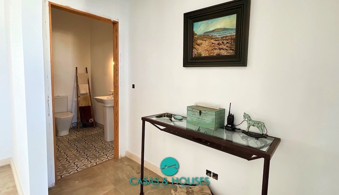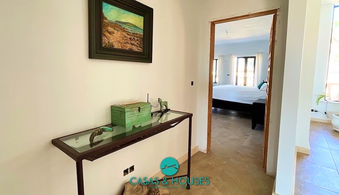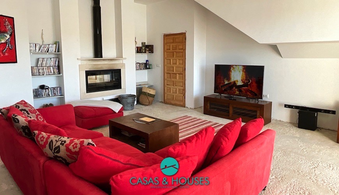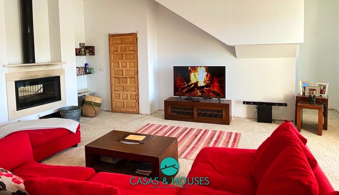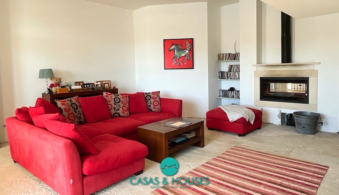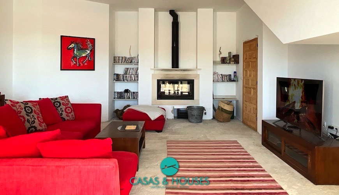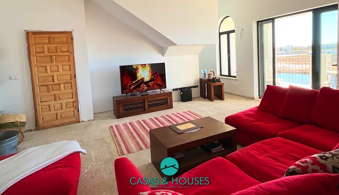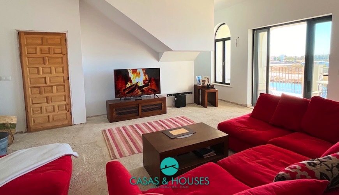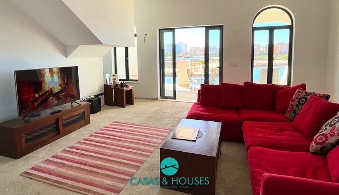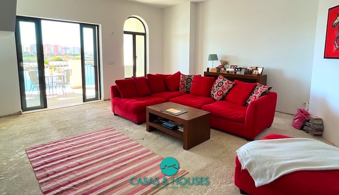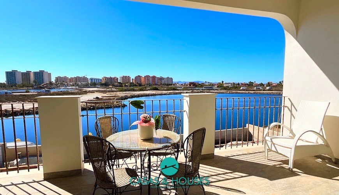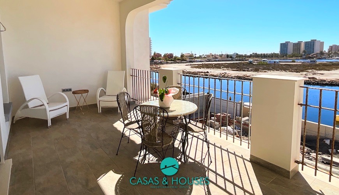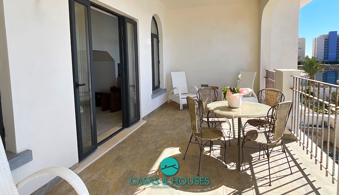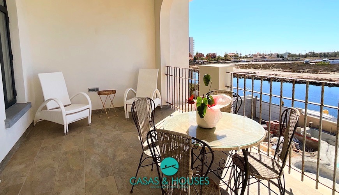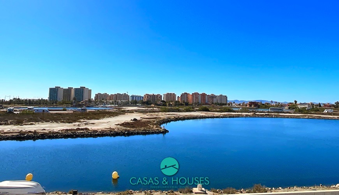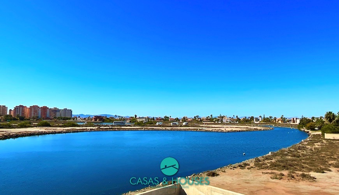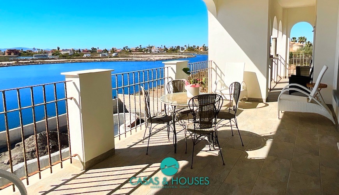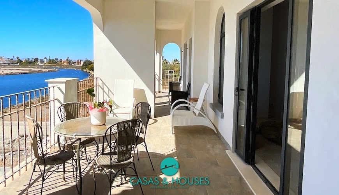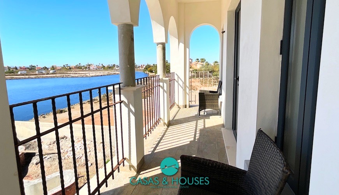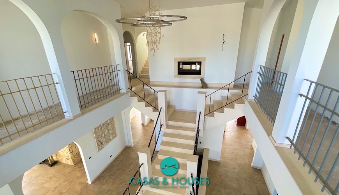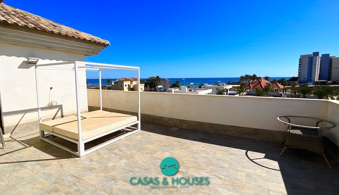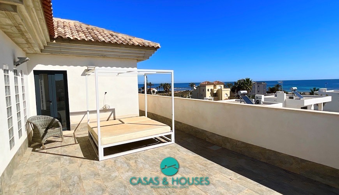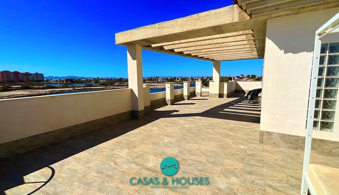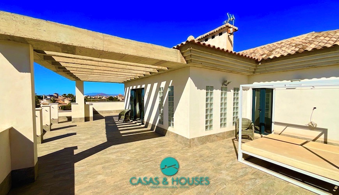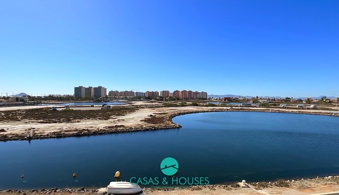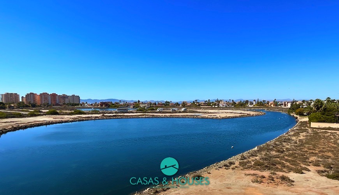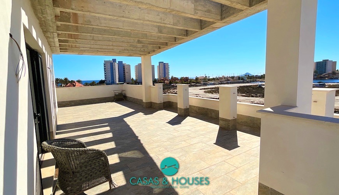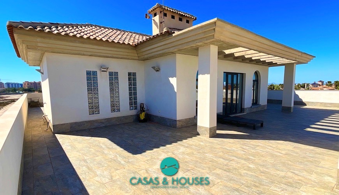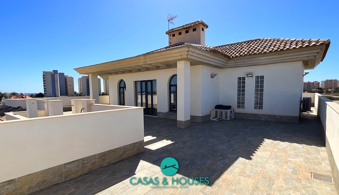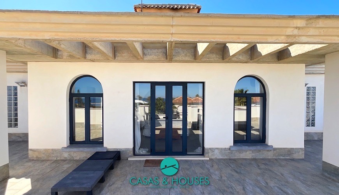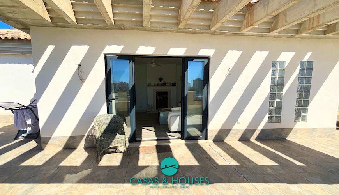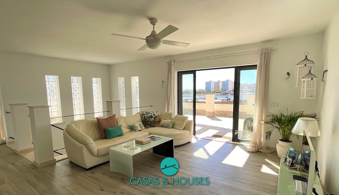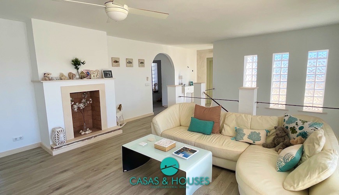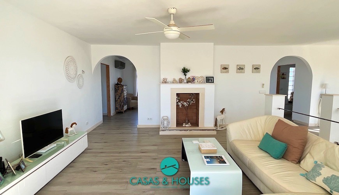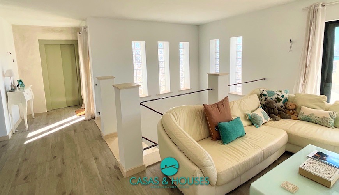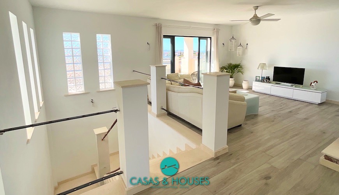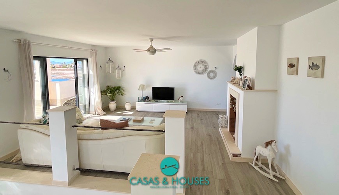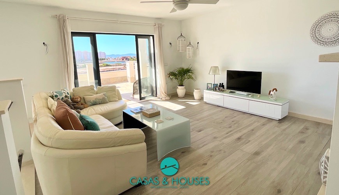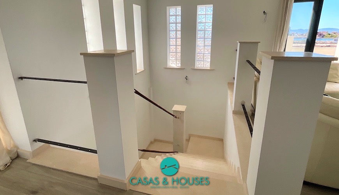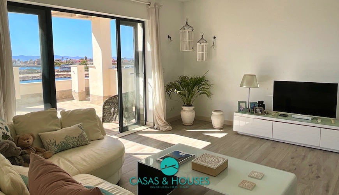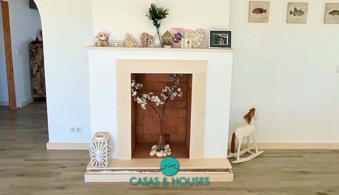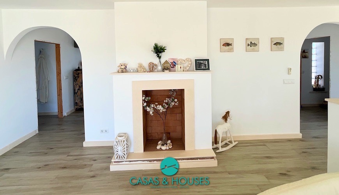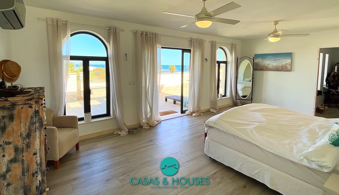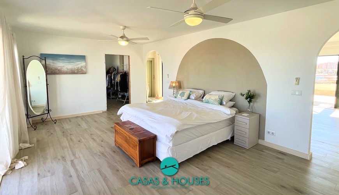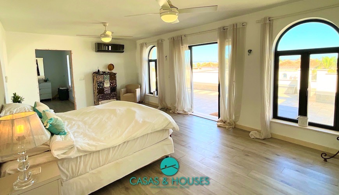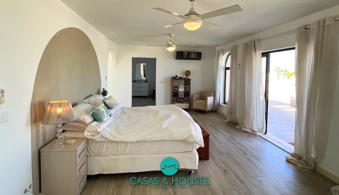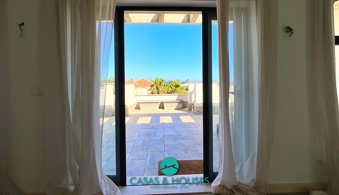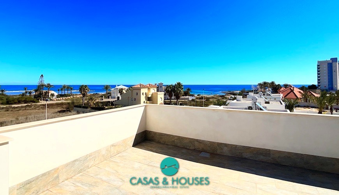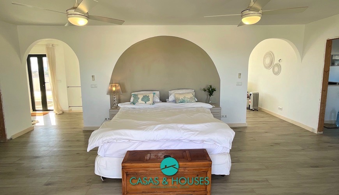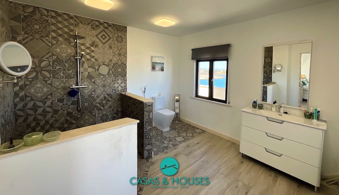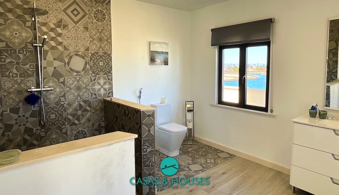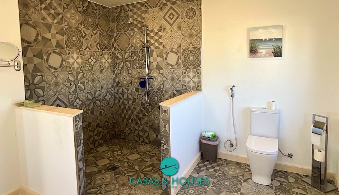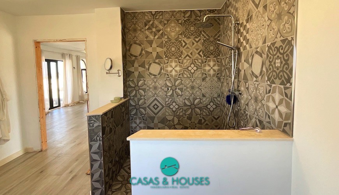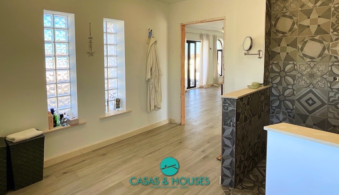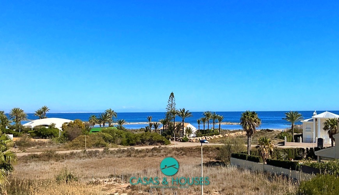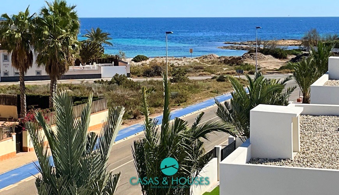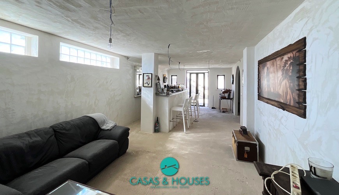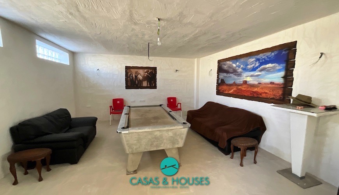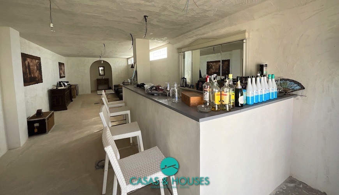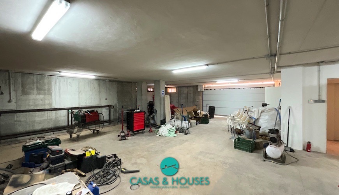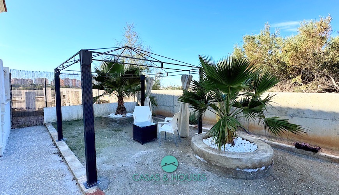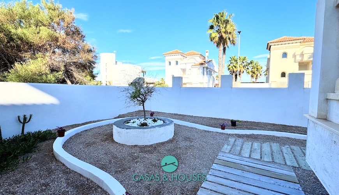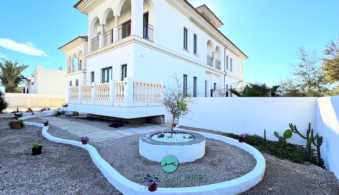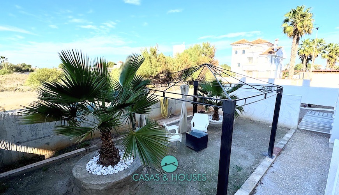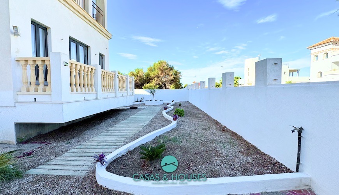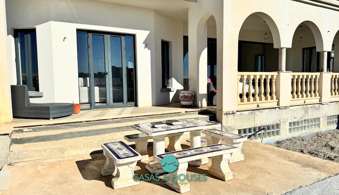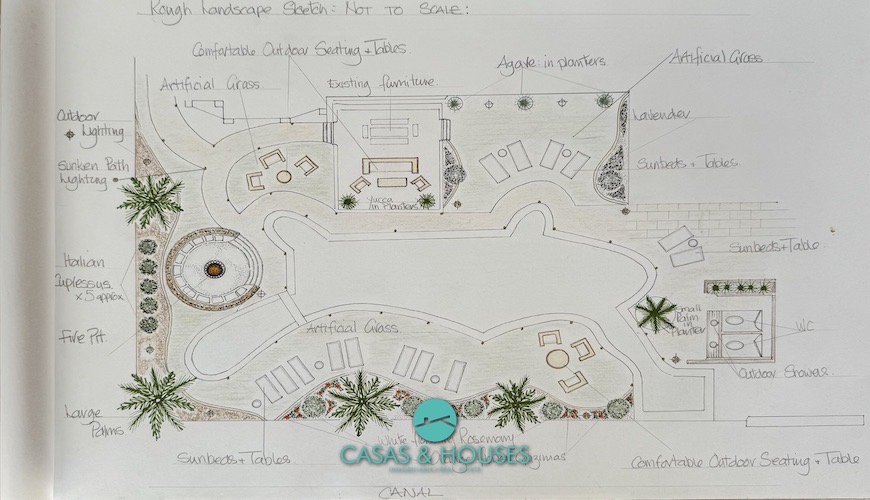Magnificent villa in Veneziola designed for luxury living
Overview
| ID: | #3970 |
|---|---|
| Price: | 2,345,000 € |
| Type: | Detached house |
| Contract: | LA MANGA.. |
| Location: | Veneziola |
| Bathrooms: | 7 |
| Bedrooms: | 7 |
| Area: | 1086m2 |
| Energetic certification: | In process |
A unique and fabulous opportunity to own one of the largest and grandest villas in La Manga del Mar Menor , ideal for a private residence or the option to convert into a luxury boutique hotel, retreat or wedding venue. This new majestic and imposing south facing detached villa is spread over four floors and consists of seven bedrooms and seven bathrooms, with a constructed area of 1,086 m2 on a plot of 1,459 m2.
The property is situated on the banks of the Veneziola Canal, which provides direct boat access to the Mar Menor , perfect for day trips for guests or clients. Although still under final construction, the property will require some finishing touches and detailing, but will ultimately result in five-star luxury living.
Upon entering the property through the double front doors, you are greeted by a beautiful atrium and a grand sweeping staircase, beneath which is a water feature with aquatic life. At the front of the property, to the left of the atrium, is a large dining room which can accommodate either a 14-seat dining table or 8 individual tables and chairs. To the right of the staircase is a very large en-suite bedroom with a double bed, sitting area, vanity area and large wardrobe, two sets of doors leading to a private wrap-around terrace and also offers a private entrance. Off the master bedroom is the large en-suite bathroom with a walk-in shower. There is also a guest bathroom situated off the atrium.
At the rear of the property there is a large family/commercial kitchen which opens onto a south facing terrace with views over the Veneciola waterway. Beyond the main staircase is a large reception room with a large open fireplace that features as the rooms centrepiece. This room is the heart of the property and offers access to a beautiful south facing covered terrace with double doors, perfect for enjoying La Manga’s famous sunsets. To the right of the reception room is an informal sitting room, perfect for relaxing. This room also has direct access to a further terrace overlooking the pool area.
On the first floor there is a large lounge/library with a feature wood burner and offers access to the upper terrace, this room also has the potential to be converted into an eighth bedrooms if required. A further four double en-suite bedrooms lead off the upper atrium, each with a private balcony. There is also a separate private office on this floor which could also be converted into a guest bathroom. These rooms are unfurnished and can be altered and decorated to the new owners’ specification and taste.
On the second floor is the master suite which consists of a sitting room with an open fireplace and a 360-degree wraparound terrace. The terrace would be suitable for a hot tub, outdoor furniture, and sun loungers. An adjoining double master bedroom benefits from a walk-in wardrobe, a large en-suite bathroom and patio doors leading to the terrace overlooking the Mediterranean Sea.
An Otis service lift provides access to all levels of the villa including the basement and garage.
The basement has been designed as a wellness and fitness center or entertainment area. Currently there is a large bar and games room with an adjoining private sunken terrace that also leads to the pool. There is the option to extend the games room to create a large cinema room or private gym. There is a further bedroom in the basement which could be used as staff accommodation. Three separate rooms, currently under construction, have been designed to house a sauna, steam room, bathroom and laundry room. A large garage for up to 8 cars completes this beautiful property.
This magnificent villa has been built with love, quality, passion, and attention to detail. The possibilities for use of this villa are endless due to its construction and design and is adaptable to create either a family home, a boutique/retreat hotel, or a beautiful wedding rental business due to its proximity to one of the most popular wedding venues in The Sleeve.
Viewings are by appointment only via Casas & Houses.
General amenities
- Air Conditioning
- Appliances
- Barbecue
- Fire place @en
- Fitted wardrobes
- Garden
- Jetty
- Lift
- Private Garage
- Private pool
- Puerta blindada
- Sala de juegos
- Sea views
- Semi Furnished
- Solarium @en
- Terrace
- Underfloor Heating



